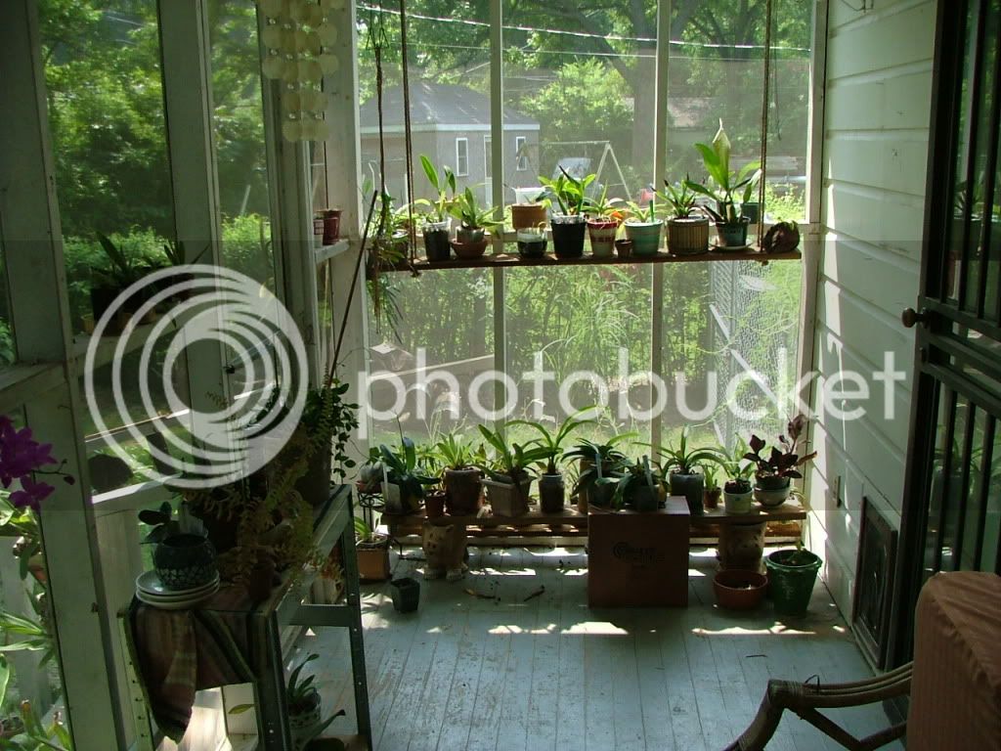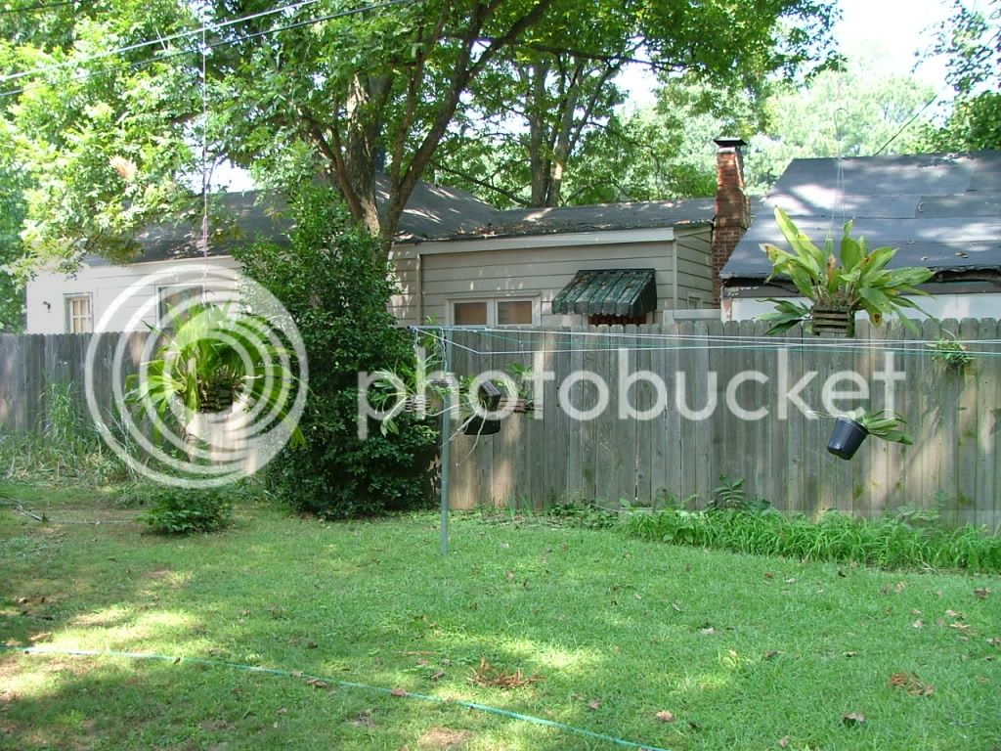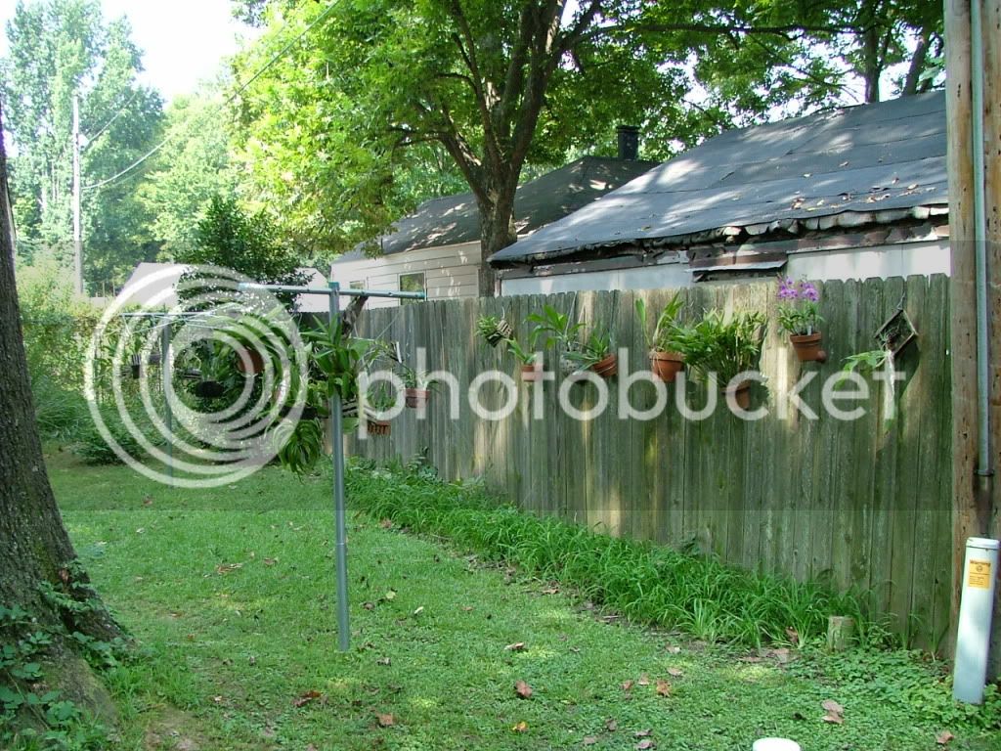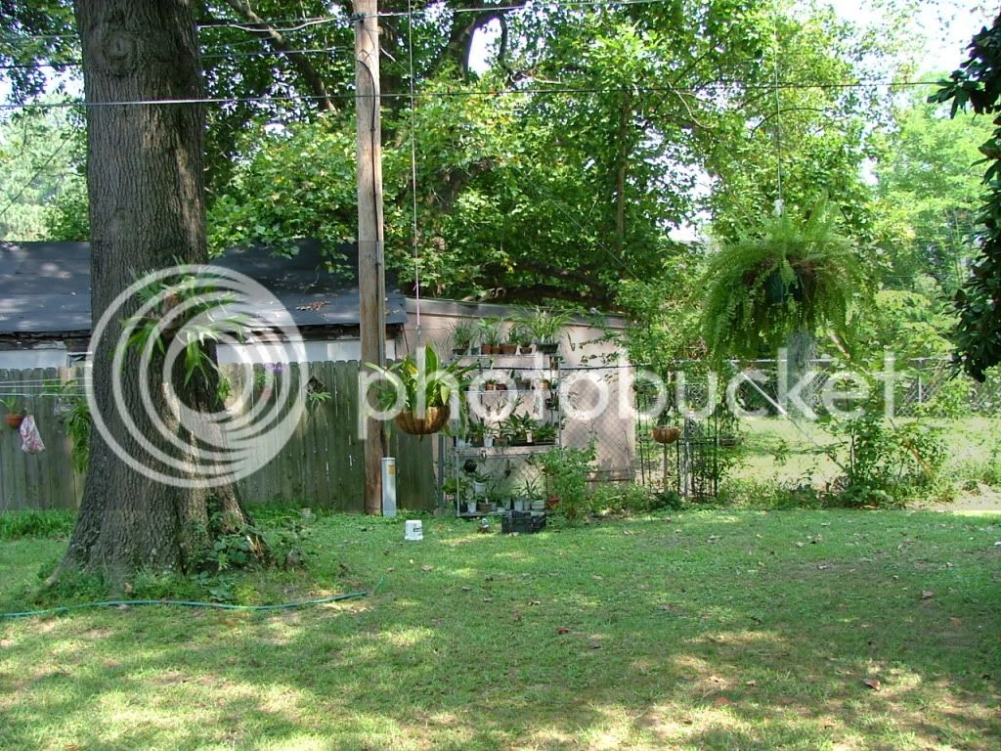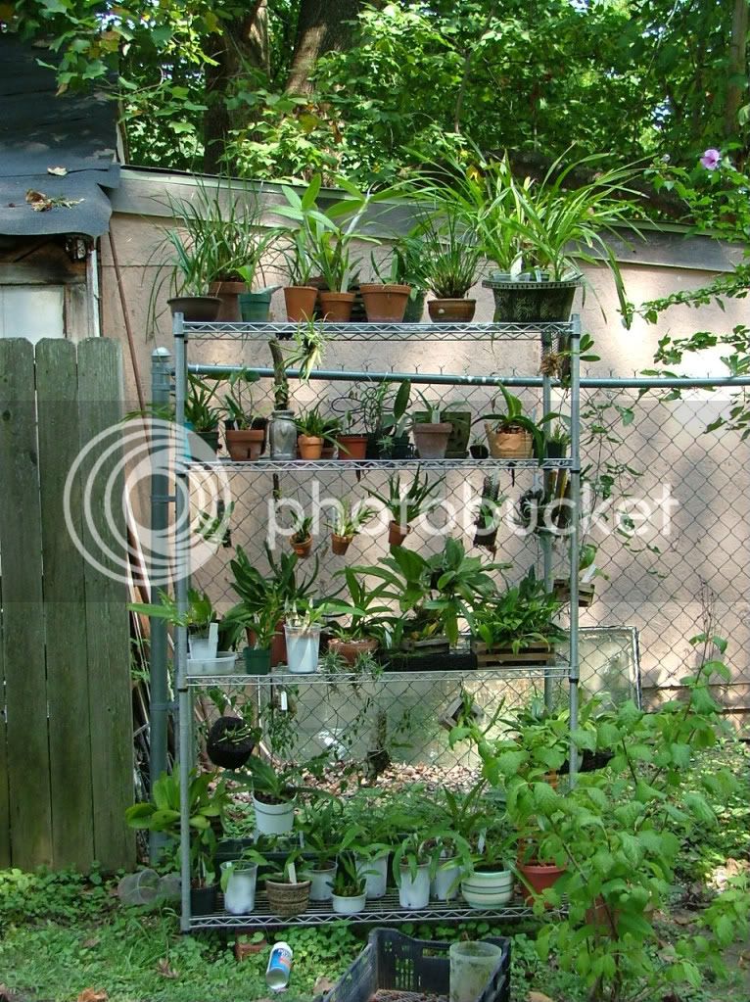My 'old timer' GH
OK - here it is, my 15 year old GH, hopefully it will be replaced next year.
The front & sides, notice my rolled up aluminet.
Now the aluminet is down.


I described to my husband what I wanted, I said there's got to be an easy way to drop the shade during the sunniest part of the day & once the sun moves to the west the GH is naturally shaded, I don't need the shade of the aluminet. This is what he came up with - we attached the aluminet to pvc pipe using plastic snap grommets & plastic coated wire, and 3-4 looong pieces of nylon string, each end & the center. The pvc was then attached to the very top of the GH. A second pvc pipe was attached to the bottom of the aluminet. A steel rod was inserted for weight. When the aluminet is down on the east side the string is under it. We then attached a washer to the end of ech string & flipped them over to the other side of the GH. The strings got attached to another pvc pipe, (drill holes, feed them thru & tie 'em off), this piece also having a steel rod in it, they will act as counterweights. It takes some playing around to get the length of the strings correct, once that is established then I would go to the west side, push the bar up, the counterweight on the east side takes over & the shade drops! Back to the west side, pull the bar down, the shade comes up! Sounds easy enough right? Just a couple of problems, I'm too short to reach the bar to pull it down! OK add some more strings! So now I pull 2 strings until I can reach the bar, pushing it up presented a similar problem, the counterweight wasn't able to kick in so I have a short pvc pipe to push it up the rest of the way. Notice the piece of black shade cloth. The bessie type phrags were getting a bit too much sun so I attached that so as the shade goes down on the east it comes up on the west!
There's the outside, the inside will be continued - I gotta go to work!
