many more cave dwellings pictures!
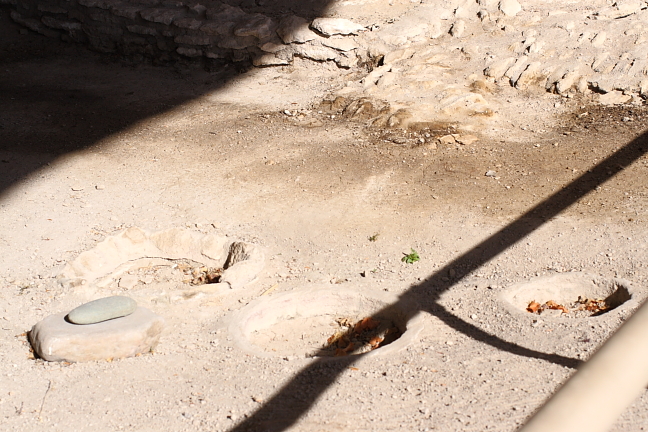
closeup of fire pits where they would cook
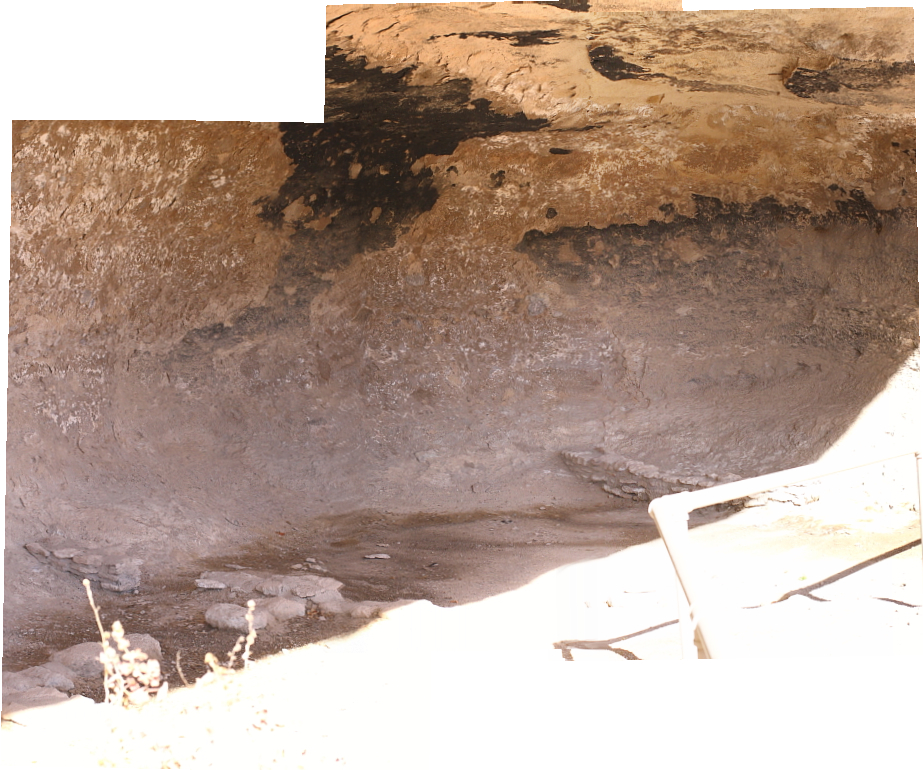
group picture of kitchen/food prep area; cooking pits to the right
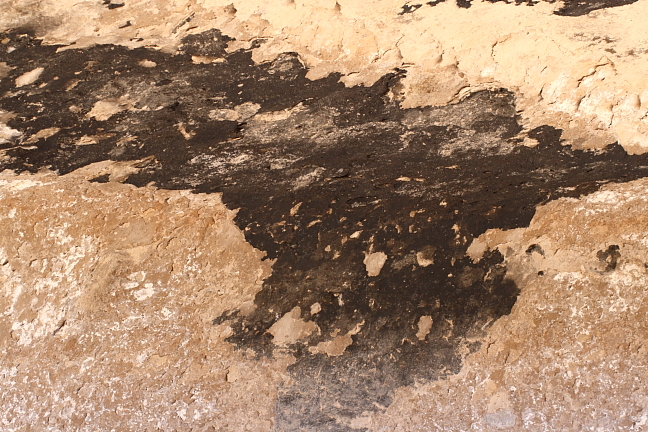
smoke on the ceilings from soot of cooking or heating fires
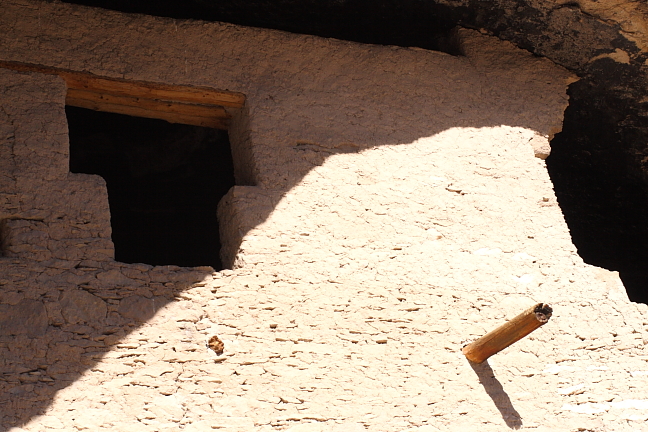
view of the height and shape of building entrances
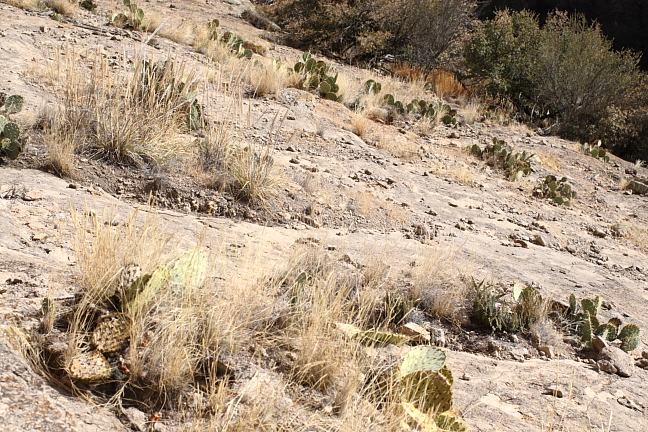
if you got booted from one of the entrances into the buildings, you had this to look
forward to! (a steep drop, rocks and prickly-pear cactus - ouch!)
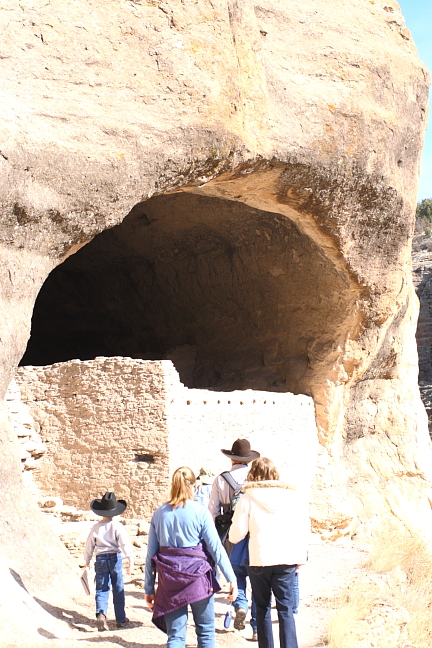
tour group moving from one group of caves, showing another outside view of pueblos
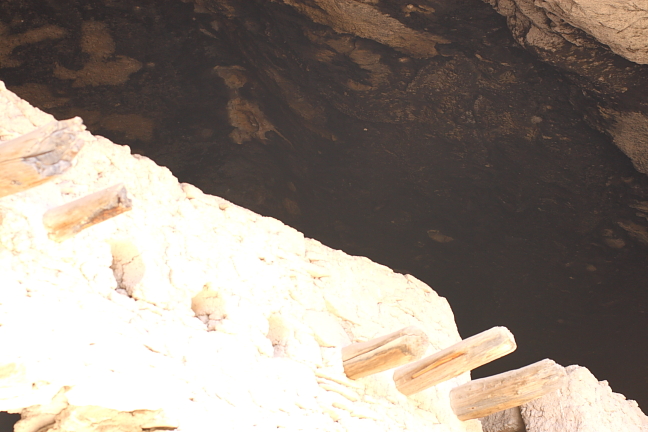
front view of one of the pueblos showing original tree supports for the adobe roofs. first
one layer of trees would be placed on top of the walls, all sides touching. then, another
layer of trees would be placed cross-ways, and then adobe mud placed on top to seal
the building. after it dried the roof was another platform for activity. vandals burned all
of the roofs years ago . when the roofs were intact, the only light that would enter
. when the roofs were intact, the only light that would enter
a room would be from the entrance, or actually a small opening in the top where fire smoke could get out
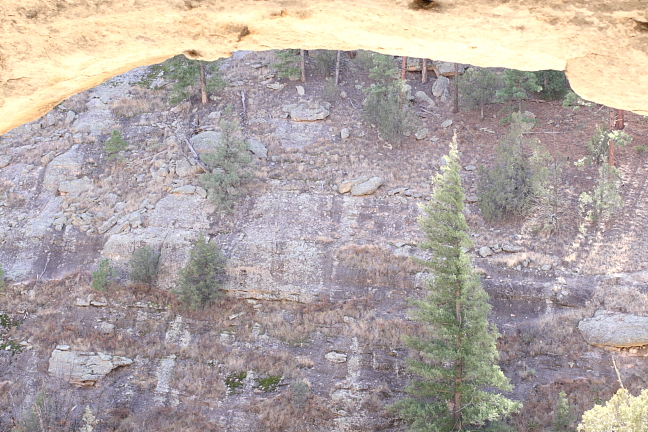
view through cave opening of other side of valley
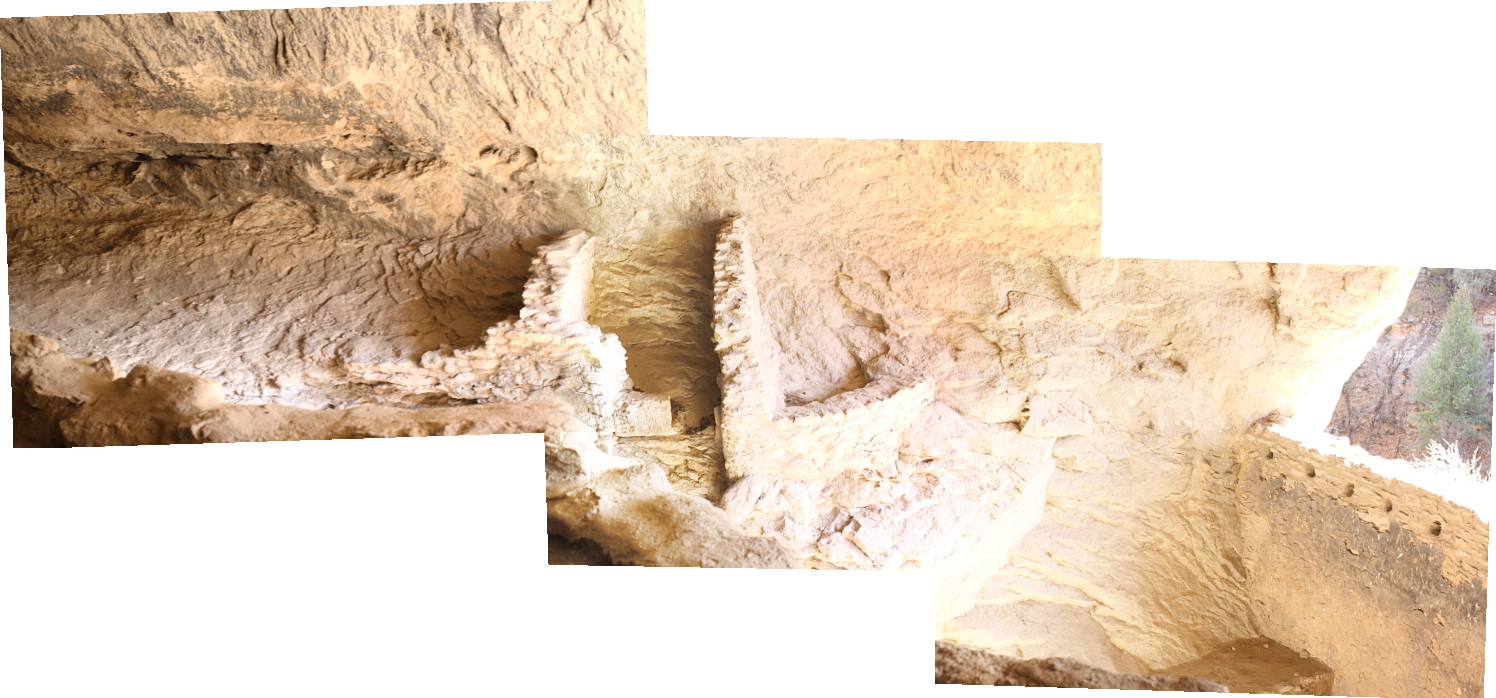
a collective view of one of the use-areas. flat rocks would be platforms for hide tanning, and
the short rock walls were for holding something, but nobody seems to know just what.
down to the right, you can see down into one of the small rooms. normally, there would
be an adobe roof above this with a small opening in the top/middle for smoke to get out. there
are several rooms like this through the caves, and each would hold roughly ten people,
or likely an entire family (remember, these people were quite small). only very small peep
holes were present in some of the walls, and the entrance would be the only spot where
natural light could make it inside. most of the cooking was done in the kitchen area, but
small fires would provide heat in the rooms.
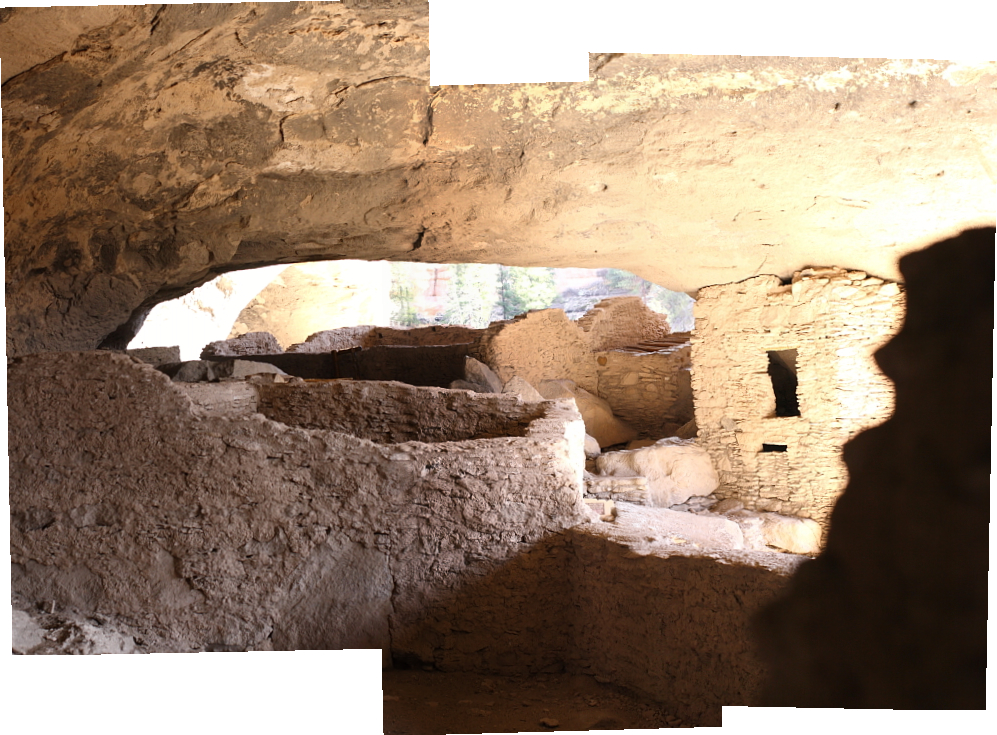
another merged view, likely towards area that was shaman or witch doctor's domain; don't
know if the 'guard box' -like room was to warn off trespassers or not. off to the left underneath
the wall, there was a small room that had only an entrance through another room, and only a
slit for light to get in; they found parrot feathers and at least one skeleton of a dead parrot. these
parrots were trade items from mexico, and were used for head-dresses for the shaman. the main
job of the shaman was to determine when to plant the crops. it would rain only certain times of the
year, and if the crops weren't planted at the right time, then they either would be ready too soon
(and not enough food would be available in late winter) or it wouldn't grow at all. the shaman actually
had a mural painted on the wall of one of his sacred rooms, and it effectively was a calendar showing
the moons/stars and when the rains would come. if the shaman couldn't predict the rains and tell when
to plant, then either his life would end or all of the tribes... (no pressure) otherwise he had a pretty easy
life.
archaeologists found not far away, an astronomical observatory (very primitive, mind you) where the
sunlight would line up with a symbol painted on the rock when the sun came up. this would only happen
when it was the equinox; after so many days beyond the equinox it was time to start planting. the
archaeologists knew that this observatory was connected with the pueblo cliff dwellings because the paint
and symbol used were the same with one found in the shaman's 'apartment'. light would peep over the nearby
mountains at sunrise, and line up with the symbol, and that would indicate the equinox
more pictures in another post

closeup of fire pits where they would cook

group picture of kitchen/food prep area; cooking pits to the right

smoke on the ceilings from soot of cooking or heating fires

view of the height and shape of building entrances

if you got booted from one of the entrances into the buildings, you had this to look
forward to! (a steep drop, rocks and prickly-pear cactus - ouch!)

tour group moving from one group of caves, showing another outside view of pueblos

front view of one of the pueblos showing original tree supports for the adobe roofs. first
one layer of trees would be placed on top of the walls, all sides touching. then, another
layer of trees would be placed cross-ways, and then adobe mud placed on top to seal
the building. after it dried the roof was another platform for activity. vandals burned all
of the roofs years ago
a room would be from the entrance, or actually a small opening in the top where fire smoke could get out

view through cave opening of other side of valley

a collective view of one of the use-areas. flat rocks would be platforms for hide tanning, and
the short rock walls were for holding something, but nobody seems to know just what.
down to the right, you can see down into one of the small rooms. normally, there would
be an adobe roof above this with a small opening in the top/middle for smoke to get out. there
are several rooms like this through the caves, and each would hold roughly ten people,
or likely an entire family (remember, these people were quite small). only very small peep
holes were present in some of the walls, and the entrance would be the only spot where
natural light could make it inside. most of the cooking was done in the kitchen area, but
small fires would provide heat in the rooms.

another merged view, likely towards area that was shaman or witch doctor's domain; don't
know if the 'guard box' -like room was to warn off trespassers or not. off to the left underneath
the wall, there was a small room that had only an entrance through another room, and only a
slit for light to get in; they found parrot feathers and at least one skeleton of a dead parrot. these
parrots were trade items from mexico, and were used for head-dresses for the shaman. the main
job of the shaman was to determine when to plant the crops. it would rain only certain times of the
year, and if the crops weren't planted at the right time, then they either would be ready too soon
(and not enough food would be available in late winter) or it wouldn't grow at all. the shaman actually
had a mural painted on the wall of one of his sacred rooms, and it effectively was a calendar showing
the moons/stars and when the rains would come. if the shaman couldn't predict the rains and tell when
to plant, then either his life would end or all of the tribes... (no pressure) otherwise he had a pretty easy
life.
archaeologists found not far away, an astronomical observatory (very primitive, mind you) where the
sunlight would line up with a symbol painted on the rock when the sun came up. this would only happen
when it was the equinox; after so many days beyond the equinox it was time to start planting. the
archaeologists knew that this observatory was connected with the pueblo cliff dwellings because the paint
and symbol used were the same with one found in the shaman's 'apartment'. light would peep over the nearby
mountains at sunrise, and line up with the symbol, and that would indicate the equinox
more pictures in another post



